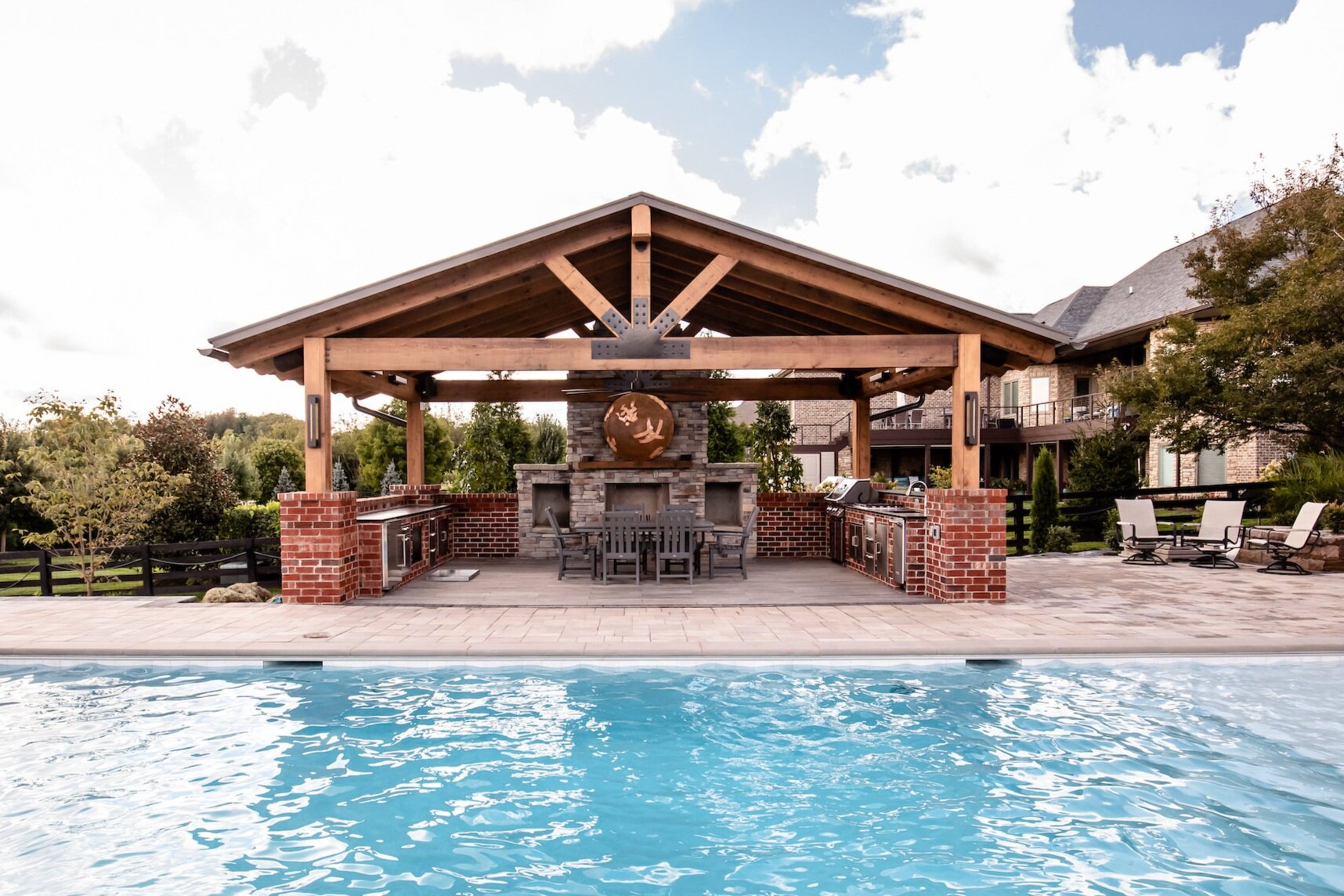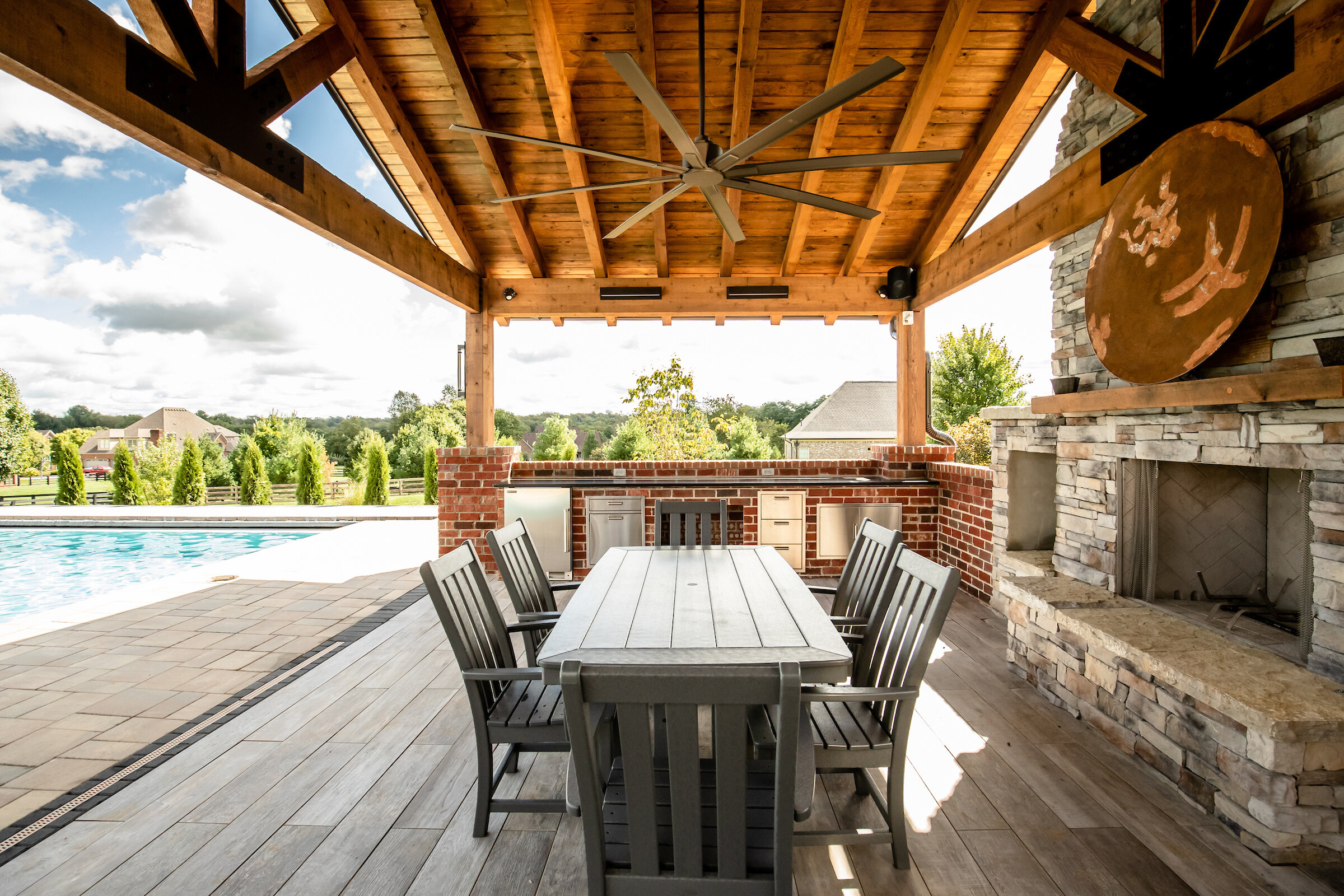

























Lexington, KY oFFICE@CONRADKY.COM
2021 Tour of Remodeled Homes - People’s Choice Award Winner!
Interior: We transformed this traditional living space to an open concept space with clean modern styling. We removed the wall dividing the family room and kitchen. We worked with the clients to create a functional space that included all of their wish list items. The sleek slab front cabinets were designed, built, and finished in house. We added a bar for entertaining and abundant seating around the large L shaped island. Quartzite countertops, glass backsplash tile, stainless appliances, pot filler, glass rinser, and walk in pantry cabinet are some of the many great features. Refinished hardwood, new paint and new door hardware finish out the first floor.
A new linear gas fireplace, large format white porcelain tile and quartz shelf replace the typical gray stone fireplace. The built ins on either side were transformed with new slab doors, quartz countertops, trim modifications and fresh white paint. The windows/doors/and wall were removed and replaced with a large Anderson gliding door to open the family room to the existing porch.
Exterior: We screened in the existing porch and vaulted the ceiling with t&g wood ceiling and cedar beams and trim. Step out of the porch onto the new paver patio and into the outdoor oasis. At the center is a heated gunite pool with water feature and tanning deck. Overlooking the pool is a stunning cedar pavilion structure with brick column bases/walls, porcelain paver floor, metal roof, large stone fireplace and outdoor kitchen. The kitchen includes granite top, bar top, grill, cooktop, sink, ice maker, refrigerator, and tons of stainless steel storage cabinets. New landscaping finishes off this incredible outdoor space.
2021 Tour of Remodeled Homes - People’s Choice Award Winner!
Interior: We transformed this traditional living space to an open concept space with clean modern styling. We removed the wall dividing the family room and kitchen. We worked with the clients to create a functional space that included all of their wish list items. The sleek slab front cabinets were designed, built, and finished in house. We added a bar for entertaining and abundant seating around the large L shaped island. Quartzite countertops, glass backsplash tile, stainless appliances, pot filler, glass rinser, and walk in pantry cabinet are some of the many great features. Refinished hardwood, new paint and new door hardware finish out the first floor.
A new linear gas fireplace, large format white porcelain tile and quartz shelf replace the typical gray stone fireplace. The built ins on either side were transformed with new slab doors, quartz countertops, trim modifications and fresh white paint. The windows/doors/and wall were removed and replaced with a large Anderson gliding door to open the family room to the existing porch.
Exterior: We screened in the existing porch and vaulted the ceiling with t&g wood ceiling and cedar beams and trim. Step out of the porch onto the new paver patio and into the outdoor oasis. At the center is a heated gunite pool with water feature and tanning deck. Overlooking the pool is a stunning cedar pavilion structure with brick column bases/walls, porcelain paver floor, metal roof, large stone fireplace and outdoor kitchen. The kitchen includes granite top, bar top, grill, cooktop, sink, ice maker, refrigerator, and tons of stainless steel storage cabinets. New landscaping finishes off this incredible outdoor space.
AFTER - Modern custom kitchen in new functional layout
BEFORE - Traditional Kitchen
View of range top wall
Walk in pantry cabinet
Island storage including paper towel dispenser drawer
Pull out for utensils, one of many functional storage solutions
Quartzite countertop and glass backsplash
Industrial faucet and glass rinser
AFTER - Bar area added where wall was removed
BEFORE - Kitchen and Family Room separated by wall
AFTER - Wall removed that separated family room and kitchen. Doors/windows/wall removed to porch and Andersen 16’ x 8’ gliding doors added
BEFORE - Wall separated family room from kitchen and patio was accessed from double doors with minimal natural light
AFTER - New linear gas fireplace insert with large format tile surround and quartz shelf. Cabinets were modified with slab doors, streamlined trim work, and quartz countertops.
BEFORE - Traditional cabinets and stone fireplace
AFTER - Vaulted ceiling with t&g pine ceiling and cedar beams/trim. Added screen system.
BEFORE - Covered porch with flat vinyl ceiling
AFTER - Created paver patio and pool surround
BEFORE - Backyard / patio space
AFTER - Backyard transformed into outdoor oasis, new gunite pool, paver patio, cedar pavilion structure with outdoor kitchen and fireplace, and new landscaping
BEFORE - Backyard
View from the backyard gate entrance
Gabled cedar pavilion
Inside the cedar pavilion
Inside cedar pavilion
Outdoor kitchen area
Wood burning stone fireplace with wood nooks